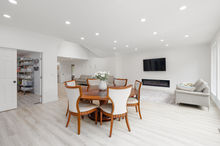
For Sale
2300 Lee Rd, Spring Hill, TN 26-Acre Family Farm Estate
$2,599,999
Experience serene countryside living in the rolling hills of Spring Hill, TN, just minutes from Nashville, Franklin, and historic Columbia. Welcome to 2300 Lee Road, an exquisite 26+ acre haven for equestrian enthusiasts and those seeking tranquility amidst nature's beauty. Upon arrival, a private road winds through a picturesque retreat, where the charm of a Cape Cod estate welcomes you. Inside, discover an open-concept design featuring a two-story foyer, ample natural light streaming through generous windows, and an inviting family room complemented by a gourmet kitchen and a full-service butler's pantry. Fully renovated from top to bottom, the primary residence features three floors, four spacious bedrooms, and baths, encompassing over 3,500 square feet of living space. The luxurious owner's and guest suites complete the main floor with a private office, deck, and a free-standing soaker tub.
Outside, explore expansive fenced farmland, pastures, hills, and valleys ideal for equestrian pursuits or a lifestyle filled with natural beauty yet minutes from the conveniences of Spring Hill. This property holds the potential for a peaceful retreat or future development with two approved perc sites. Explore the natural goodness of this setting amidst towering trees, a fenced vegetable garden, a flourishing orchard, a seasonal creek, and custom-built barn and shop structures for livestock and pets, all on exceptional acres of farmland.
Whether you envision a luxurious private residence, a working farm, or a tranquil countryside retreat, this move-in-ready property offers an unmatched opportunity with unlimited potential to embrace the finest in Tennessee living.
4 Beds
4 Baths
3,585 SF
26.6 Acres
$3,103 Annual Taxes
Features & Amenities
INTERIOR
Main House Features
-
3,865 finished square feet
-
4 Bedrooms, 4 Bathrooms
-
Additional flex rooms for office, guests, or hobbies
-
Oversized primary suite, seating area, office space, and large walk-in closets
-
1,100 sq. ft. unfinished basement with bathroom and shower
-
500-gallon propane tank
ROOM DIMENSIONS
Main Floor
-
Kitchen & Living Room: 18' x 38'
-
Butler’s Pantry/Kitchen: 10' x 16.5'
-
Laundry Room: 7' x 7'
-
Piano Room: 15.5' x 33'
-
Bedroom 1 (Main Floor): 12.5' x 14'
-
Bathroom (Main Floor): 4' x 11'
-
Bedroom 2 (Main Floor): 11' x 12'
Primary Suite
-
Master Bedroom: 15' x 18'
-
Master Office: 12' x 17'
-
Master Closet (Hers): 7' x 10'
-
Master Closet (His): 5' x 6'
-
Master Bathroom: 9' x 16'
Upper Floor
-
Bedroom 1 (Upstairs): 12.5' x 12.5'
-
Bedroom 2 (Upstairs): 12.5' x 12.5'
-
Library (Upstairs): 9' x 15'
LAND INFORMATION
-
26.6 Acres
-
Two approved 5-bedroom perc sites for future home construction
ORCHARD & GARDENS
-
27 fruit trees, including peaches, plums, cherries, and more
-
Berry bushes: raspberry, black currant, elderberry
-
Medicinal/perennial plants: linden, buckthorn
-
Fenced vegetable garden with:
-
Six 4' x 10' beds
-
Six 3' x 22' beds
-
One 4' x 30' bed
EXTERIOR
-
Fenced vegetable garden & orchard with fruit trees and garden beds
-
Custom-built children's play fort with 15-ft slide and swings
-
Large cow/sheep house
-
Custom chicken coop with a large run
-
Small chicken coop/brooder for smaller bird breeds with large run
-
Fenced dog area
-
Large workshop for woodworking
-
Animal shed / Hay storage building
-
Creek Running through the property
-
Plenty of hunting opportunities (Deer, Dove, Turkey wildlife)
ANIMAL & OUTDOOR FEATURES
-
Custom-built chicken coop with large enclosed run
-
Fenced dog area for pets to roam safely
-
Large workshop for woodworking or equipmen
-
Cow/sheep house, animal shed, and hay storage structure
-
Custom children’s play fort with 15-foot slide and swings
HOME IMPROVEMENTS
-
Recent Interior & Structural Upgrades
-
2025: New interior paint, kitchen cabinets, quartz countertops,
-
appliances (oven, refrigerator, dishwasher)
-
2025: Electric 72” fireplace installed
-
2025: New custom staircase railings, interior doors, and barn doors
-
(living room & master)
-
2025: New deck off master bedroom (8' x 9')
-
2025: New butler’s pantry/kitchen added
-
2025: New can lighting in living room, kitchen, and dining area
-
2025: New Pergo Portfolio Cream Oak laminate flooring
-
2024: New front door
-
2023: New exterior paint
-
2023: Two new A/C units
-
2023: New water heater
-
2019: New roof
Map

Denis Sverdlov
TN License # 349186

ADDRESS
3990 HILLBORO PIKE,SUITE #320
NASHVILLE, TN 37215
PHONE NUMBER








































